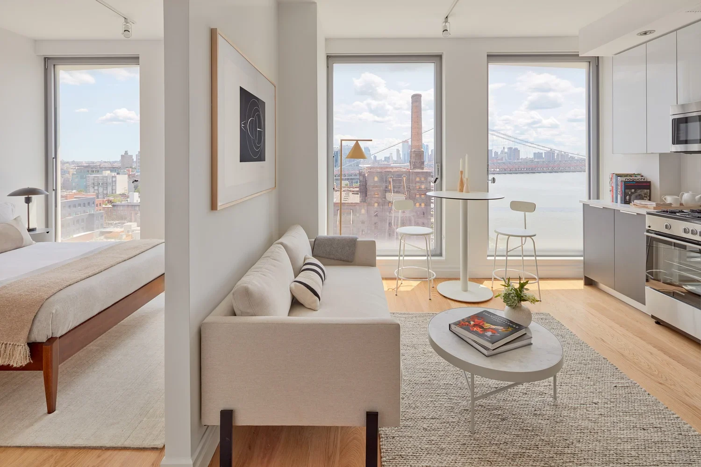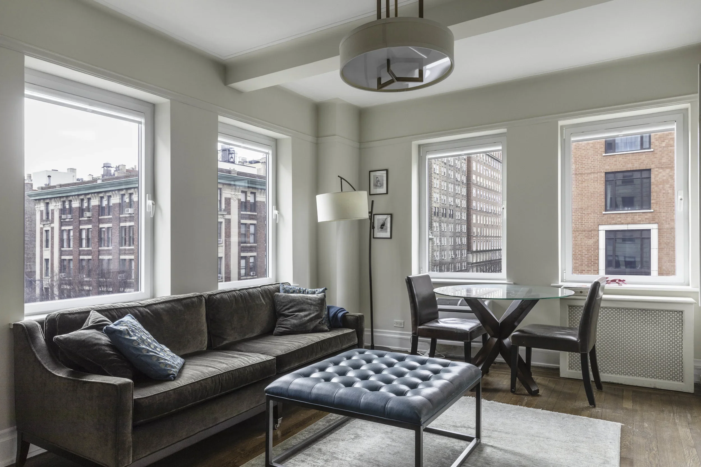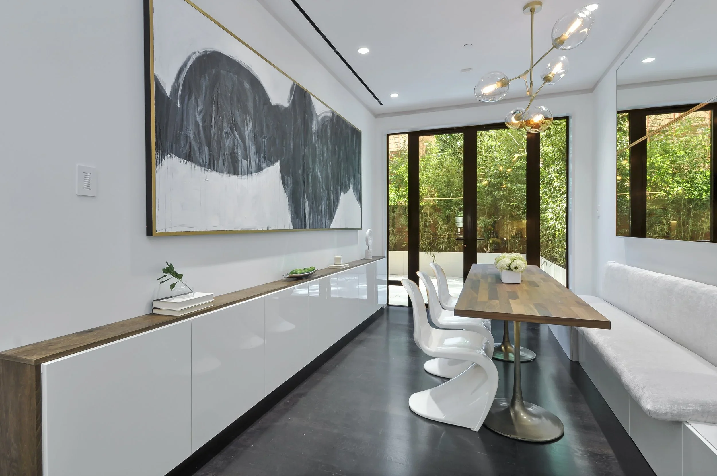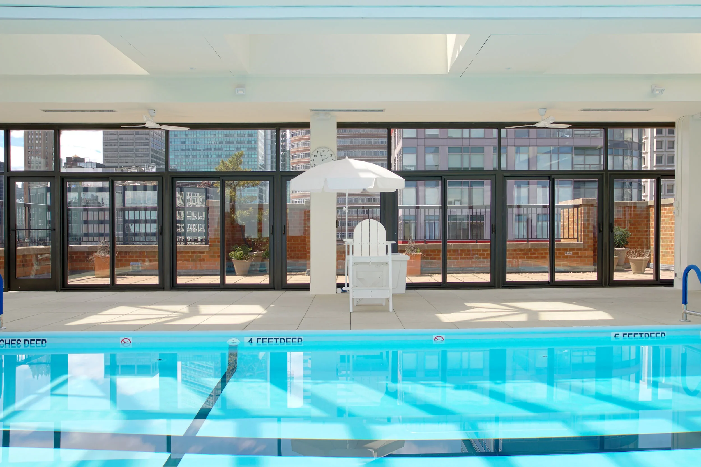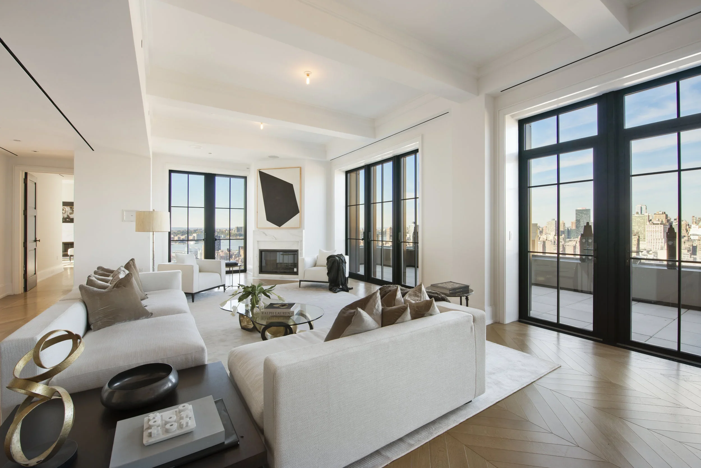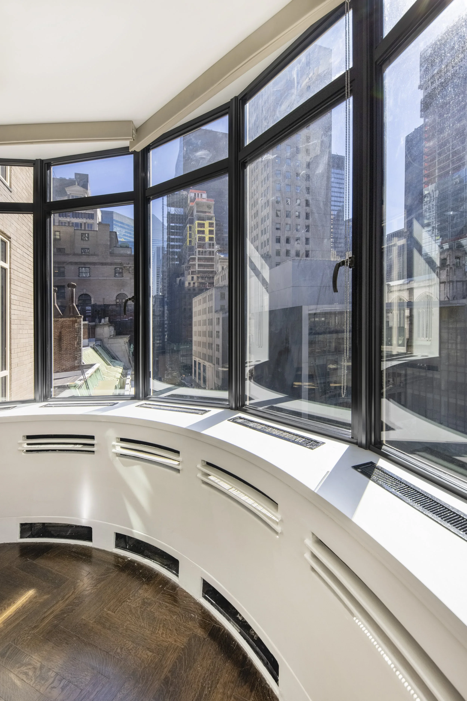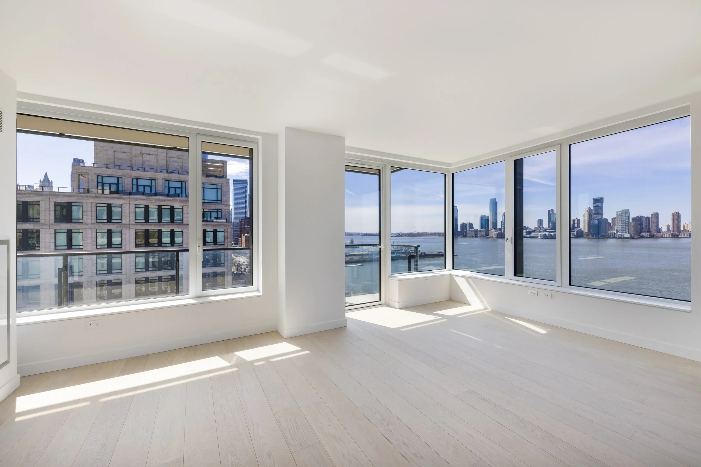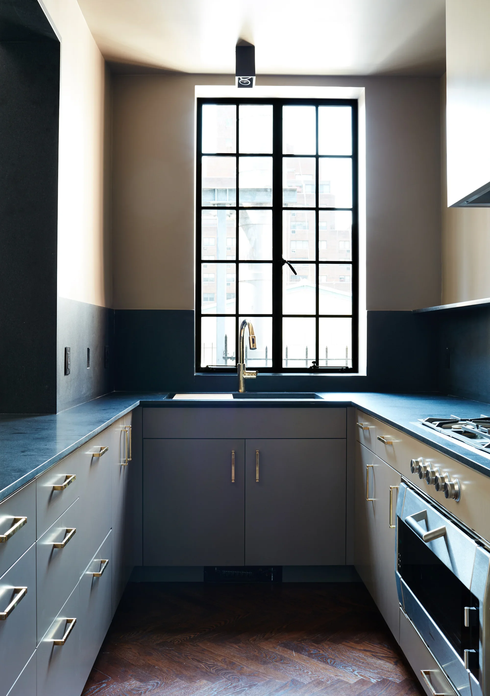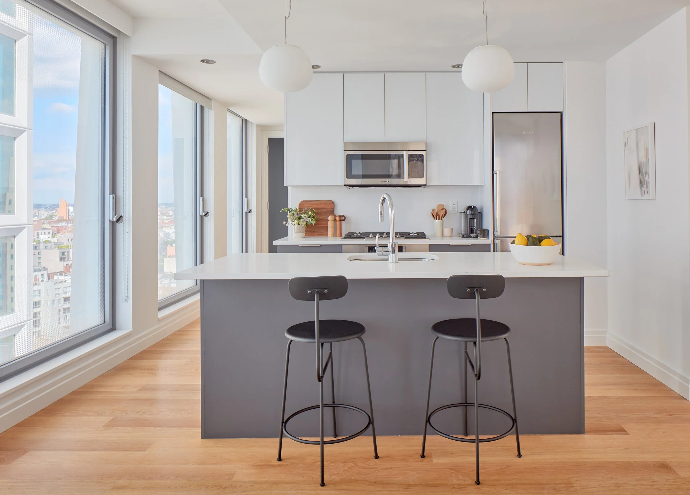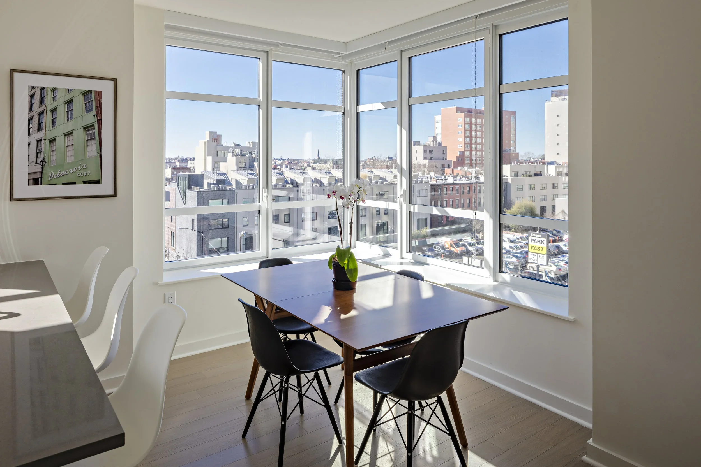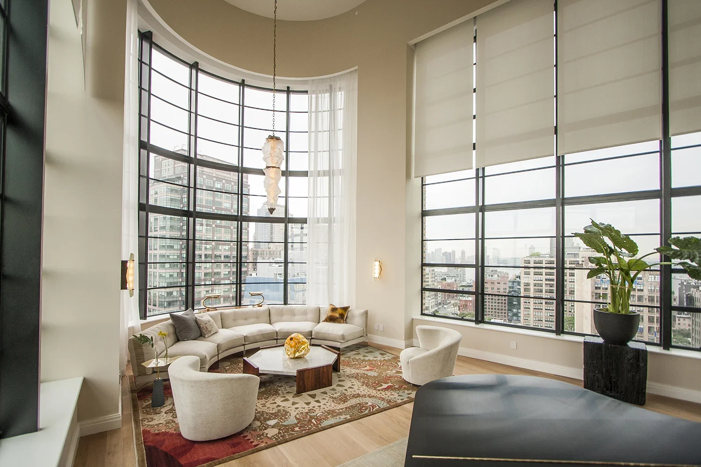Skyline Windows
New York–crafted windows, doors, and façades that unite heritage, craftsmanship, and modern design. Skyline’s portfolio extends from custom casement, awning, and dual-action windows to expansive window wall systems and terrace doors—each solution blending innovation with timeless quality. Whether maximizing light with elegant minimal profiles or delivering robust performance in complex urban environments, Skyline systems adapt to projects of every scale.
GlasHaus partners with you from concept to completion, providing expert guidance, customization, and technical support to integrate Skyline seamlessly into your design.

















Series 1200
Tilt & Turn Crank
The Series 1200 takes an already great window and optimizes it to near perfection. Utilizing state-of-the-art crank handle hardware, the Series 1200 is capable of operating very large windows with ADA-friendly efficiency. This allows for ultra heavy windows to keep out the noisy street sounds.
Series 500
Tilt & Turn and Inswing Casement
The Series 500-DA (dual action) windows are a family of our most versatile products. As the window marketplace has modernized, it has become more demanding. Designers call for larger windows to enhance views, sound deadening glass to keep the interiors peaceful, and for the windows to operate smoothly and effortlessly.
Series 1700
Terrace Doors
Series 1700 Terrace Door is custom-made to accommodate your design concept and match any decor. The multi-point locking system offers vault-like security, while multiple glazing options can reduce noise, protect against intruders (or bears), and filter out ultraviolet rays that cause fading.
Series 2000
Lift & Slide Door
The Series 2000 Lift & Slide Door is unlike any other sliding door on the market. This unique product features a handle that rotates 180 degrees, lifting the operable sash off the tracks to disengage the weather-stripping and allow for extremely low friction operation.
References

