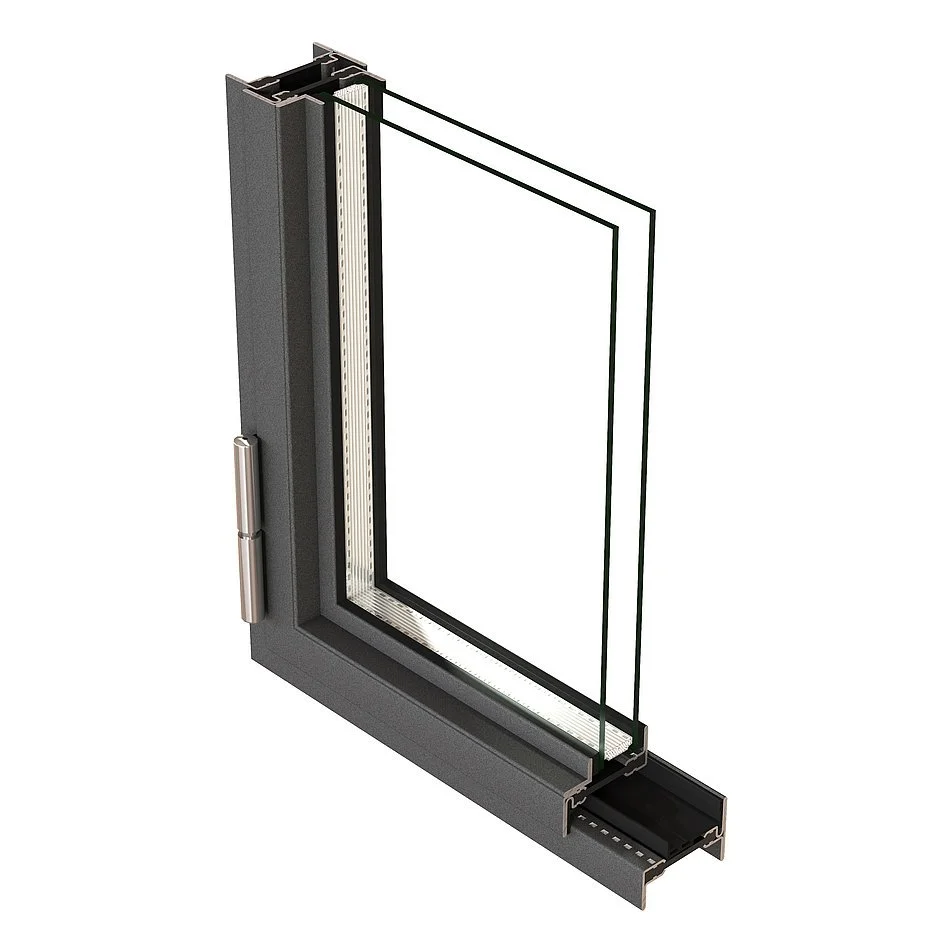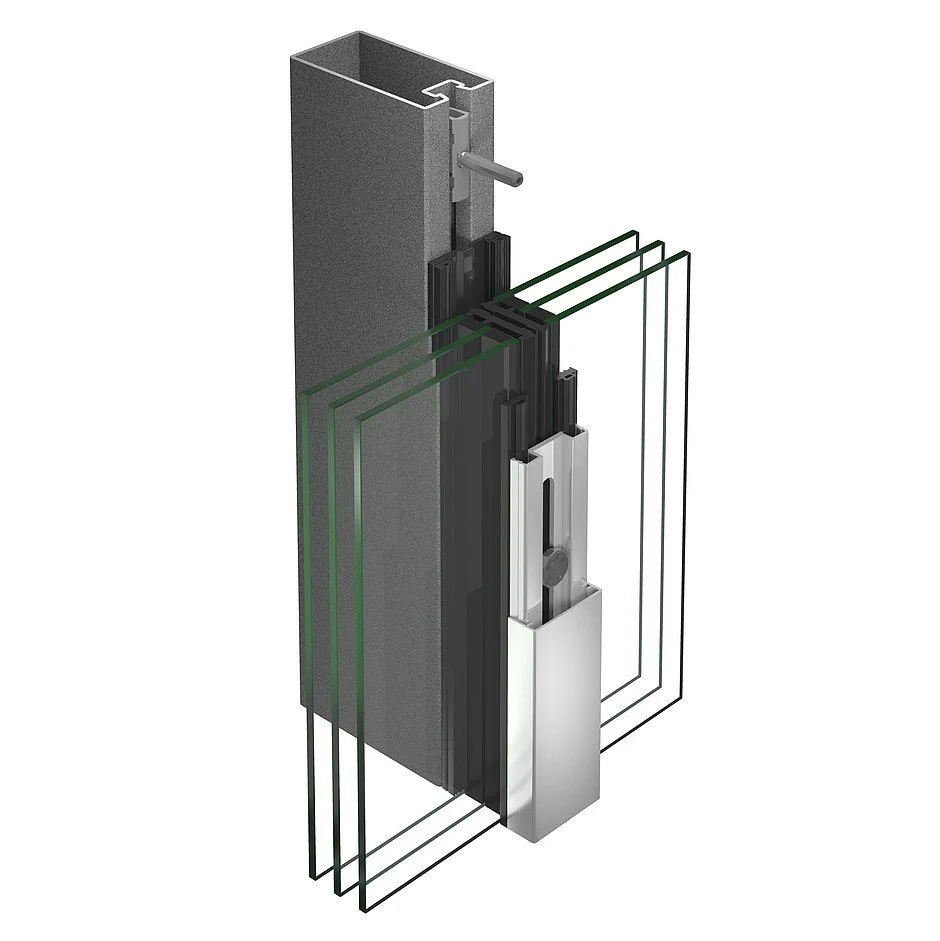Jansen
Swiss-engineered steel windows, doors, sliding systems, and façades that unite strength, precision, and timeless design. Jansen’s portfolio ranges from ultra-slim profiles like Janisol Arte to expansive façades and VISS curtain walls—each solution balancing structural integrity with architectural freedom. Whether maximizing light with minimal frames or delivering robust fire and security performance, Jansen systems adapt to projects of every scale.
Glashaus works alongside you at every stage, offering expert guidance, tailored solutions, and technical support to bring Jansen systems flawlessly into your project.
Janisol
The Jansen Janisol system combines slim, robust steel and stainless steel profiles for windows, doors, lift-and-slide doors, and folding partitions. Its narrow face widths and versatile profiles allow for creative architectural designs, from sash bars and arched windows to large glass surfaces. Ideal for both new construction and renovation, Janisol delivers durability, security, and high performance while maintaining a refined, elegant appearance.
-
Janisol is available in uncoated or strip-galvanised steel, as well as stainless steel 1.4401 (AISI 316) or 1.4301 (AISI 304). All materials are suitable for powder coating or stove-enamelling, ensuring versatility for different project styles and minimal maintenance.
-
The system supports single- and double-casement windows, with or without fixed side panels or transoms. Opening options include side-hung, turn-tilt, bottom-hung, top-hung, double-vent, horizontal pivot windows, and fixed glazing. Special geometries such as semi-circular tops and trapezoidal shapes are also possible, with casement weights up to 180 kg.
-
Janisol doors can be single- or double-leaf, with or without side panels or transoms, opening inwards or outwards. Stainless steel options provide an elegant look for public and private buildings. Doors can include sheet metal cladding, vision panels, anti-finger-trap designs, and pivot configurations, combined with integrated closers and designer glazing beads.
-
The lift-and-slide doors redefine open living spaces, with element sizes up to 4270 mm wide and 3200 mm high. Slim steel profiles with thermal break spacer bars and glass-fibre reinforced plastic thresholds provide stability, barrier-free access, and optimal thermal insulation. Fittings support up to 400 kg per leaf, with optional motorisation and RC2 security.
-
Janisol folding partitions are flexible and thermally insulated, suitable for use as room dividers or exterior partitions. They can be opened inwards or outwards, with 2 to 6 leaves per unit, leaf weights up to 100 kg, and widths up to 1,000 mm. Narrow steel profiles and face widths ensure durability, robustness, and long-term performance.
-
Concealed or surface-mounted fittings are available for all elements. Integrated or surface-mounted electric drives enhance functionality, while hinges, locks, and multipoint fittings ensure smooth operation and security.
-
Janisol provides excellent performance with air permeability up to class 4, resistance to wind load up to C4/B4, sound insulation up to Rw 45 dB, and thermal transmittance values of Uw > 1.5 W/m²K for windows and UD > 1.5 W/m²K for doors, ensuring comfort, safety, and energy efficiency.
Janisol Arte 2.0
The Jansen Janisol Arte 2.0 system offers slim, robust steel, stainless steel, and Corten profiles for windows, doors, and sliding doors. Its narrow face widths enable large glass surfaces with high stability, thermal efficiency, and design flexibility, making it ideal for both modern construction and historic renovations.
-
Janisol Arte 2.0 is available in strip-galvanised steel, stainless steel 1.4401, and Corten steel. All materials are suitable for powder coating, stove-enamelling, or bright/polished finishes, offering versatility for different architectural styles.
-
The system supports side-hung windows, windows with meeting stiles, single- and double-vent, bottom-hung, top-hung, horizontal and vertical pivot windows, as well as fixed glazing. Narrow face widths of 25 or 40 mm for fixed glazing and a basic depth of 60 mm allow for intricate yet stable constructions with large glass areas.
-
Arte 2.0 doors can be single- or double-leaf, with or without fixed side sections or skylights, and can open inwards or outwards. Sheet metal-clad doors can include glass cut-outs, sash bars, or barrier-free thresholds. The system supports various lock types, including mortise and multipoint locks, combined with designer glazing beads and integrated door closers.
-
Sliding doors can reach element sizes up to 3000 × 2500 mm, with leaf weights up to 150 kg. Slim 40 mm profiles combined with welded steel half-shells and glass-fibre reinforced high-performance plastics provide exceptional stability, allowing large glass fronts while maintaining a narrow profile for maximum light. Insulating glass from 20 to 34 mm ensures thermal efficiency.
-
Arte 2.0 features 3D screw-on stainless steel hinges, multi-point locking, surface-mounted fittings, and the option for electric drives. The system allows for dry glazing and easy fabrication, making it suitable for complex projects with high customization needs.
-
The system delivers excellent performance with air permeability up to class 4, resistance to wind loads up to C5/B5, sound insulation up to 45 dB, and thermal transmittance values of Uf ≥ 1.9 W/m²K for windows and UD > 1.9 W/m²K for doors. Sliding doors achieve Uw values down to 1.5 W/m²K, ensuring comfort and energy efficiency.
VISS Side-hung Door
The VISS Side-Hung Door system combines robust steel profiles with slim aesthetics for large facade openings. Designed for seamless integration into the building shell, it delivers durability, high load capacity, and CE-compliant performance while offering planning reliability through BIM data and JANIsoft.
-
VISS Side-Hung Doors are available in uncoated or strip-galvanised steel, with optional cover profiles in aluminium or stainless steel. All materials are suitable for powder coating or stove-enamelling, providing both aesthetic versatility and durability.
-
The system supports single- and double-leaf doors, with or without fixed side sections or skylights. It is compatible with load bearing structures including VISS system profiles, concrete, and masonry.
-
VISS doors can be adapted for special applications with thermally insulated revolving doors ranging from 2000 mm to 6000 mm in height and 550 mm to 2000 mm in width. Leaf weights of up to 550 kg are supported with four hinges, allowing for large, stable, and functional door solutions.
-
The doors feature profile and round cylinders, integrated hardware, and heat-insulated door rebate profiles that accommodate glass thicknesses from 17 to 52 mm. This ensures smooth operation, security, and thermal efficiency.
-
VISS Side-Hung Doors offer excellent performance with air permeability up to class 4, tightness against heavy rain up to class 5A (200 Pa), and resistance to wind load up to class 2 (800 Pa), providing reliability, comfort, and energy efficiency.
Jansen Art’15 Door
The Jansen Art’15 Door system offers slim, resilient steel profiles for interior doors and partitions. Its minimal face widths create transparent, elegant dividers while ensuring stability, durability, and a clean, modern aesthetic—ideal for both new construction and renovation projects.
-
Art’15 doors are available in bright or strip-galvanised steel, offering a clean, minimalist aesthetic suitable for a wide range of interior designs.
-
The system supports single- and double-leaf doors, with optional sidelights and toplights. It also includes interior fixed glazing units and curved configurations, allowing for creative room-dividing solutions.
-
Doors use wet glazing or putty and can accommodate glass thicknesses from 6 to 37 mm. Lock and handle options, as well as floor seals, ensure functionality and comfort.
-
Art’15 features an installation depth of 50 mm and exceptionally narrow face widths: 25 mm for fixed glazing, 43 mm for door leaves, and 66 mm for door meeting stiles. Door leaf sizes can reach up to 900 × 2400 mm, while maintaining high stability and ease of fabrication.
-
The system provides excellent acoustic performance with airborne sound insulation up to Rw 43 dB, ensuring privacy and comfort within interior spaces.
VISS Façade
The Jansen VISS Facade system offers a highly thermally insulated, modular facade solution suitable for both new buildings and refurbishments. Engineered for flexibility and efficiency, VISS adapts to panel sizes, infill thicknesses, and structural requirements while achieving optimal performance in energy efficiency, durability, and design.
-
VISS Facades are made from uncoated or strip-galvanised steel, with optional aluminium or stainless steel cover profiles, all suitable for powder coating or stove-enamelling.
-
Supports VISS system profiles and designer profiles such as Linea or other non-standard profiles, allowing customization to match architectural needs.
-
Compatible with mullion-mullion-transom and mullion-transom-mullion constructions, welded or push-fit assembly, and segmental, concave, or convex glazing.
-
Highly insulated with Passivhaus certification, structural glazing options, and easy integration of solar screening devices. Windows and doors can also be fitted within the facade system.
-
Face widths of 50 or 60 mm, infill thicknesses from 6 to 70 mm, and construction depths between 50 and 280 mm provide adaptable solutions for both structural and aesthetic requirements. With a coefficient of thermal transmittance (Uf) as low as 0.65 W/m²K and resistance to wind loads up to 2 kN/m², the VISS system ensures exceptional energy efficiency and durability.
References
Technical Profile
-

Janisol Window
-

Janisol Door
-

Janisol Lift-and-slide door
-

Janisol Folding partition
-

Janisol Arte 2.0 Window
-

Janisol Arte 2.0 Door
-

Janisol Arte 2.0 Sliding door
-

VISS Side-hung doors
-

Jansen Art'15 Door
-

VISS Facade














